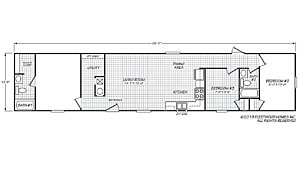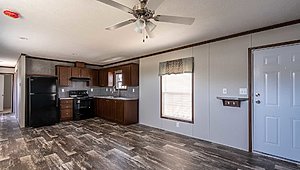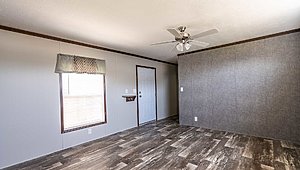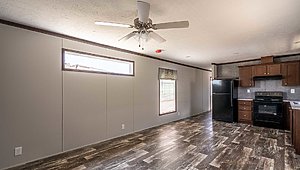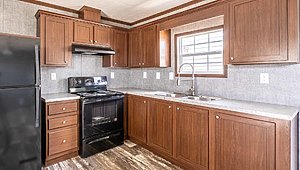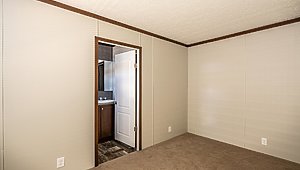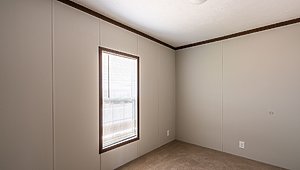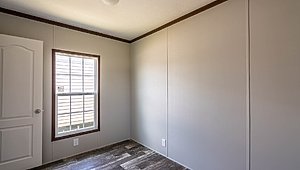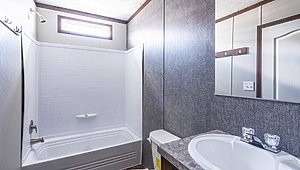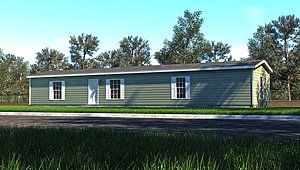Bathroom Bathtubs: Plastic Tub w/Surround –Guest Bath / Plastic Garden Tub w/surround –Master Bath
Bathroom Cabinets: Cabinet Color 24” 4” Style with 2 Robe Hooks in Master & Guest Baths
Bathroom Sink: Plastic Sink & Faucet w/ Dual Acrylic Knobs – Both Baths
Insulation (Ceiling): R22
Insulation (Floors): R11
Side Wall Height: 8 Ft. Flat ceilings
Insulation (Walls): R11
Front Door: 38” X 80” 6 Panel Steel front door w/storm
Rear Door: 34X80 Steel 6 Panel Cottage (No Storm)
Window Type: Vinyl Low E Thermal Windows / 30” x 8” transom window over tub in Master Bath and Guest Bath
Exterior Outlets: Exterior electrical receptacle
Interior Doors: White 2 panel interior doors / Door Casing around All Doors
Interior Lighting: 4” Recessed LED lights T/O / 8” O/H Glass fixtures in Bedrooms
Molding: 2.5” Flat Molding at Ceiling – Ibis Ash / Lip Casing around All Windows
Kitchen Additional Specs: 24” Charging center shelf, installed at 40” height, w/ 2 hooks below and USB receptacle above shelf (in Lieu of STD receptacle)
Kitchen Cabinetry: MDF Shaker Cabs W/Nickel Pulls / Crown molding on Overhead Cabinets / Single Shelf above refer – NO Beaded Board / Fixed center shelves in O/H cabinets. / Cabinet over Range
Kitchen Faucets: Brushed Nickle Single Lever Spring Pull Down Faucet
Kitchen Range Type: Electric Coil Top – Black
Kitchen Refrigerator: 18 CF – Black
Ceiling Fans: White ceiling fan Living Room
Home Entertainment: 51” Entertainment Center Shelf, installed at 32” height, w Accent Panel Floor to Ceiling and receptacle installed 46” to the bottom of the receptacle, above shelf
Water Heater: 30 gal water heater
Water Shut Off Valves: Water Shut Off Valves T/O



