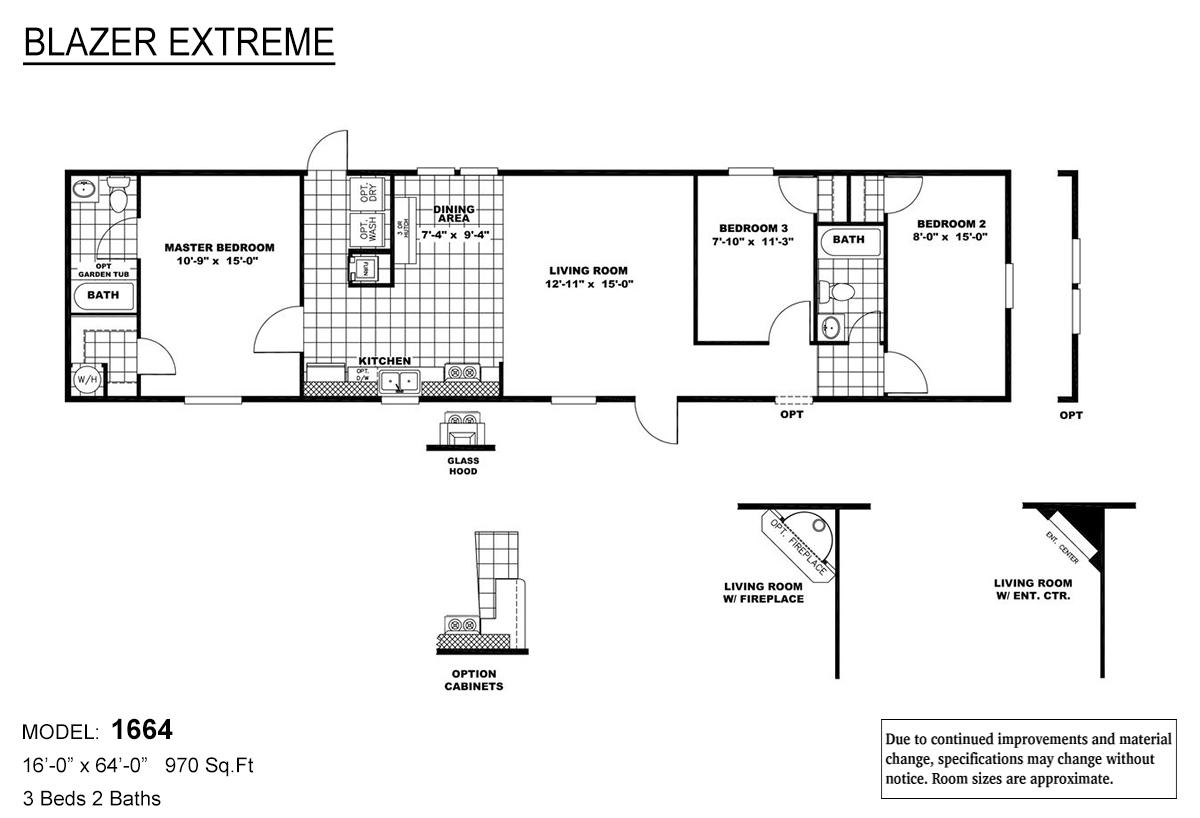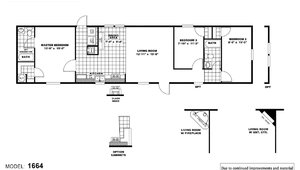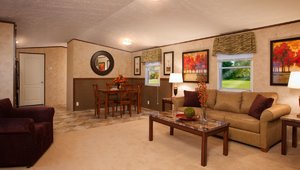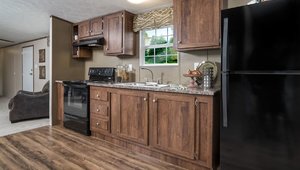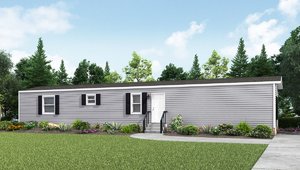Copyright © 2025 Down East Realty & Custom Homes. All Rights Reserved. Powered by ManufacturedHomes.com | Accessibility Statement
New Bern, NC 28562
Customer Support
Mon - Fri: 9:00AM – 6:00PM
Sat: 9:00AM – 4:00PM
Sun: Closed
Hablamos Español

